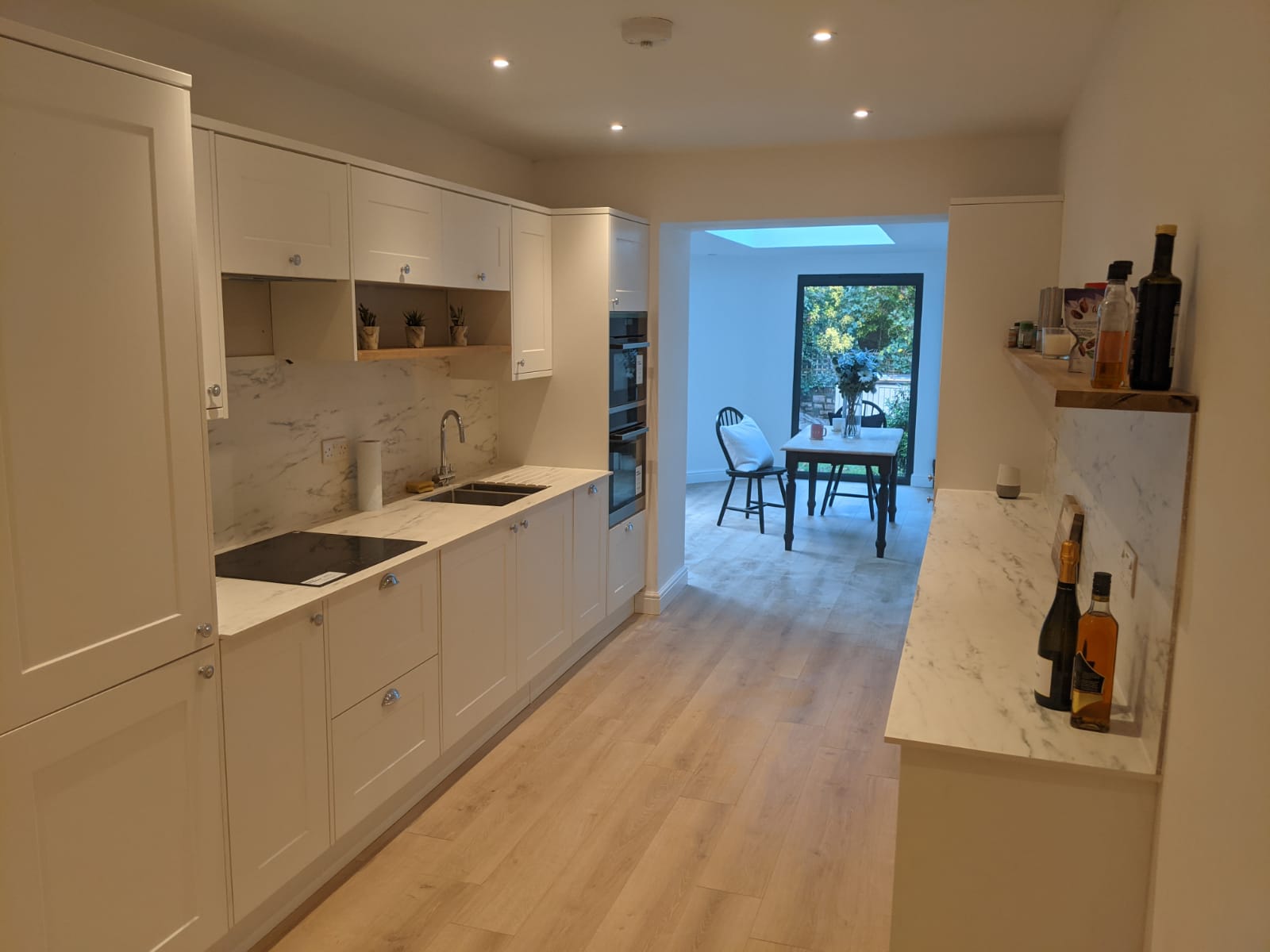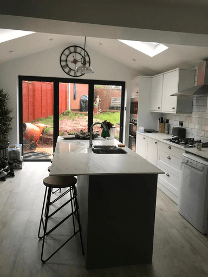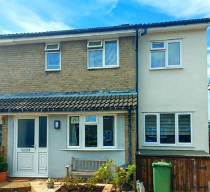Home Extension Rules 2023
Home Extension Rules 2023
When considering a home improvement project, it is important to choose an experienced architect to guide you through the house extension rules 2022 in order to provide you with the optimised layout and external design for your property, not just to increase space, but to implement innovative designs that can physically improve your day-to-day.
Whilst there are many house extension rules to consider in 2022, they are not all that complex, but when combined together with areas of conservation, heritage, or other designated land such as metropolitan greenbelt, they can be a tricky scene to navigate. Welcome to Extension Architectures guide to House Extension Rules 2022.
One of the main considerations to determine how far you can extend is what kind of property you own. For example, terraced or semi-detached house extension rules are considerably different from those of a detached property, and this generally will relate to the impacts any extension will have on your adjoining neighbours. Another important factor of house extension rules 2022 is whether you intend to apply for planning permission or enlarge your home using your permitted development rights. These are nationally set guidelines on what you can and cannot do without planning consent from your local council, and can be tricky to navigate if you are not accustomed to the permitted development rules UK.
If you need help understanding how far you can extend or if you need planning permission for your house extension 2022, our specialist advisors are here to help!




