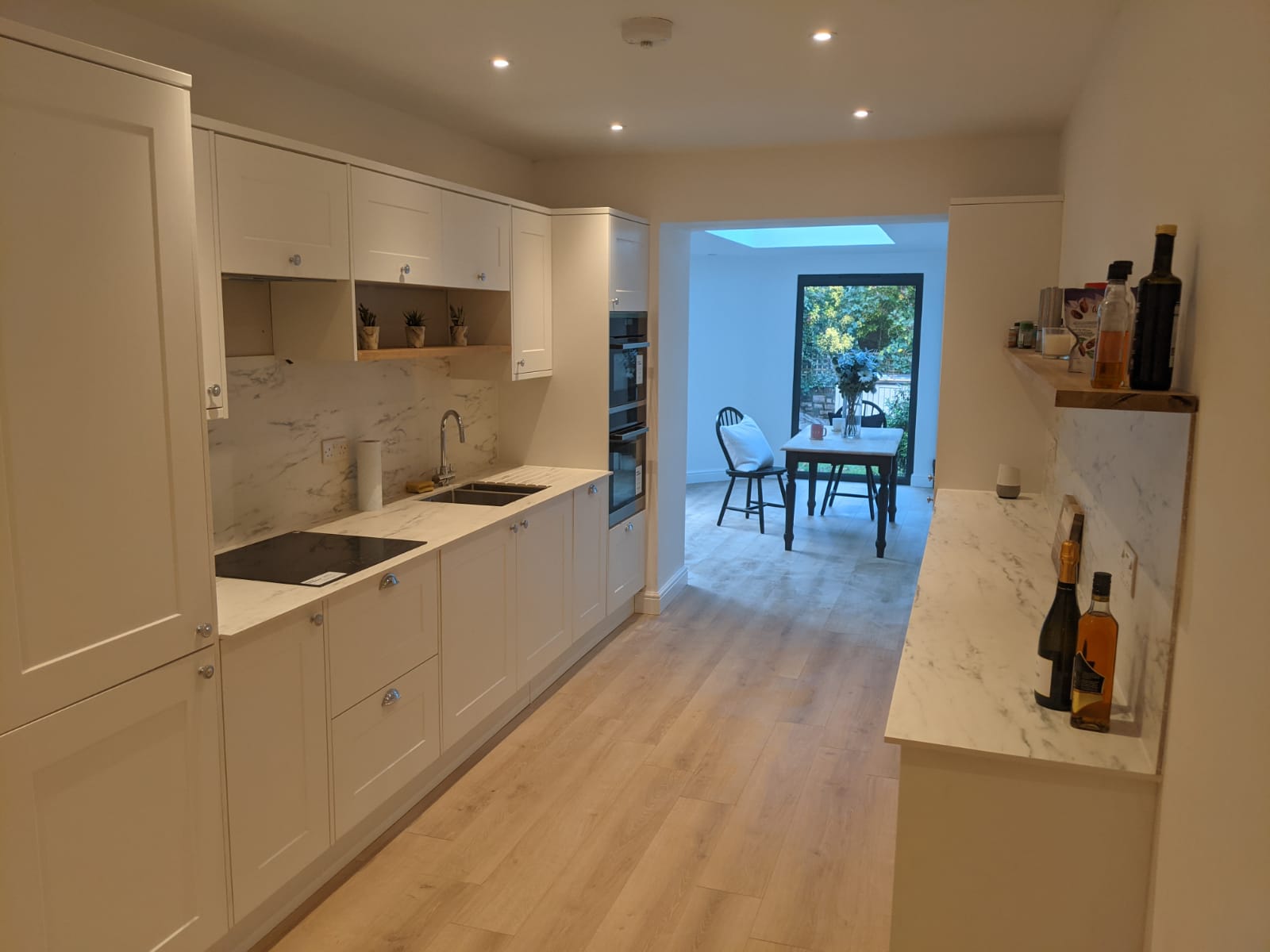News
by Adam Snook
•
17 November 2022
Permitted Development Rules 2022 – How far can you extend without planning permission UK

3 January 2021
This property had an outdated kitchen situated at the rear of the house, linked to an unusable conservatory space. This couple wanted to modernise the kitchen and create a usable dining area to the rear of the property that can be used both in the summer & winter. The existing kitchen was removed along with the conservatory to extend the space into the new rear extension which benefitted from a large roof window, bi-fold doors & a floor to ceiling window to flood the new space with natural light.
@scaleplandesign
© 2026
All Rights Reserved | Scale Planning Ltd
