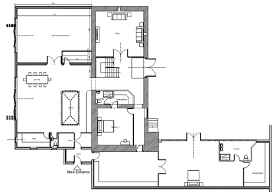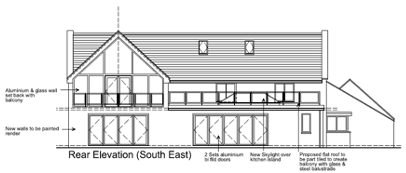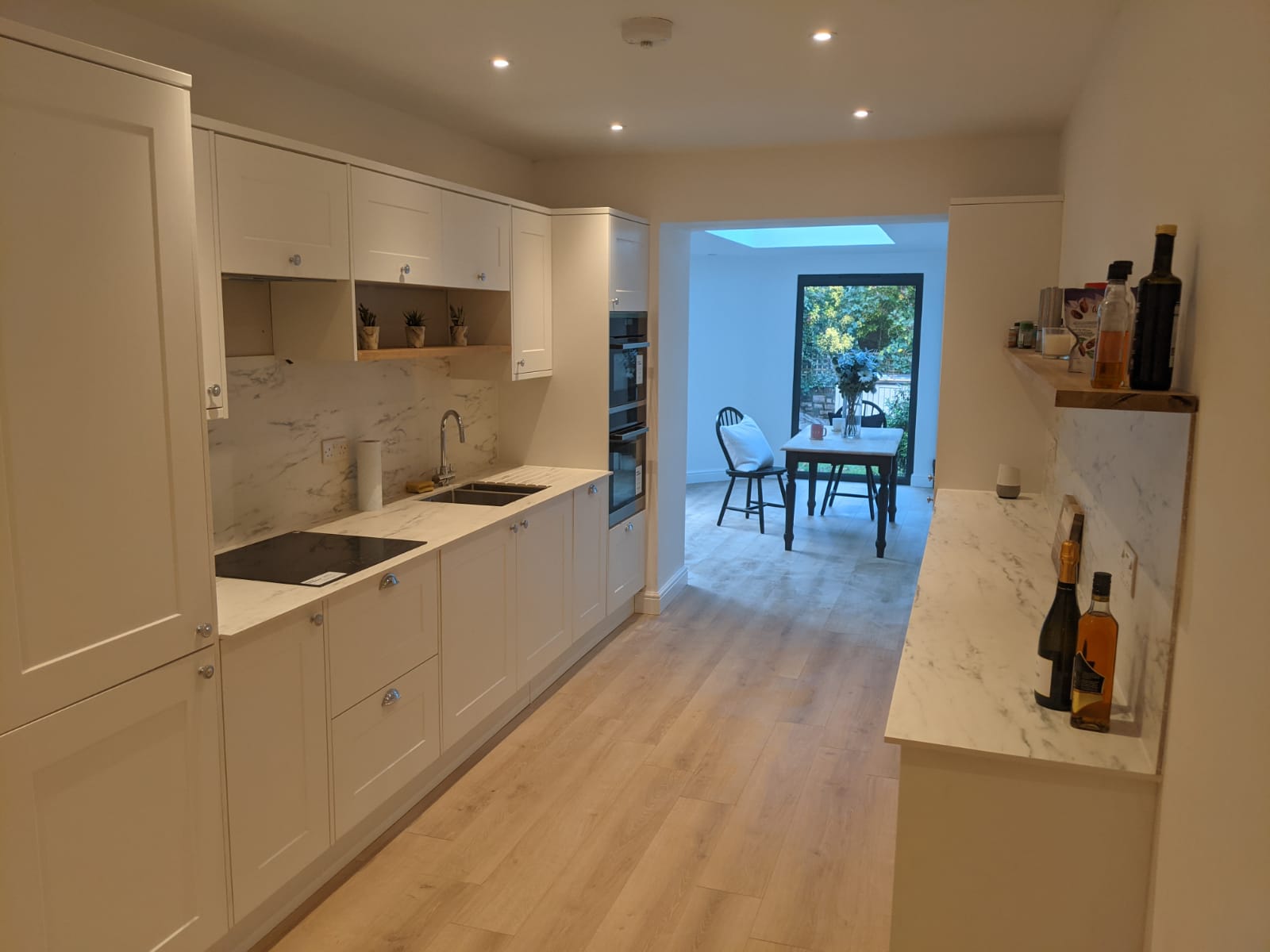design case studies
design case studies / barn conversion south gloucestershire
Barn Conversion – South Gloucestershire
Project
The barn conversion and rear extension was to provide a new home for a growing family who lived in the area and wanted to reside in a less urban section of the community. The barn was being sold as part of an old farm.
To convert the existing barn into a five-bedroom detached house with a large rear extension to provide further living space. The extension and internal design complimented the existing barn but offered modern living. The works involved complexed structural calculations to enable the project and allow for the construction of a first-floor balcony and fully glazed gable.



