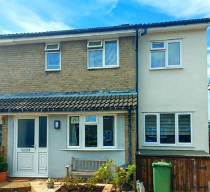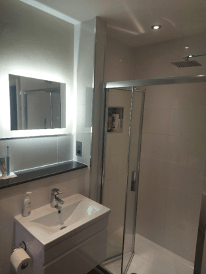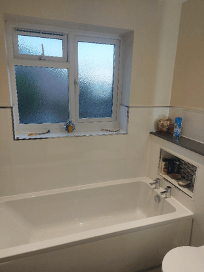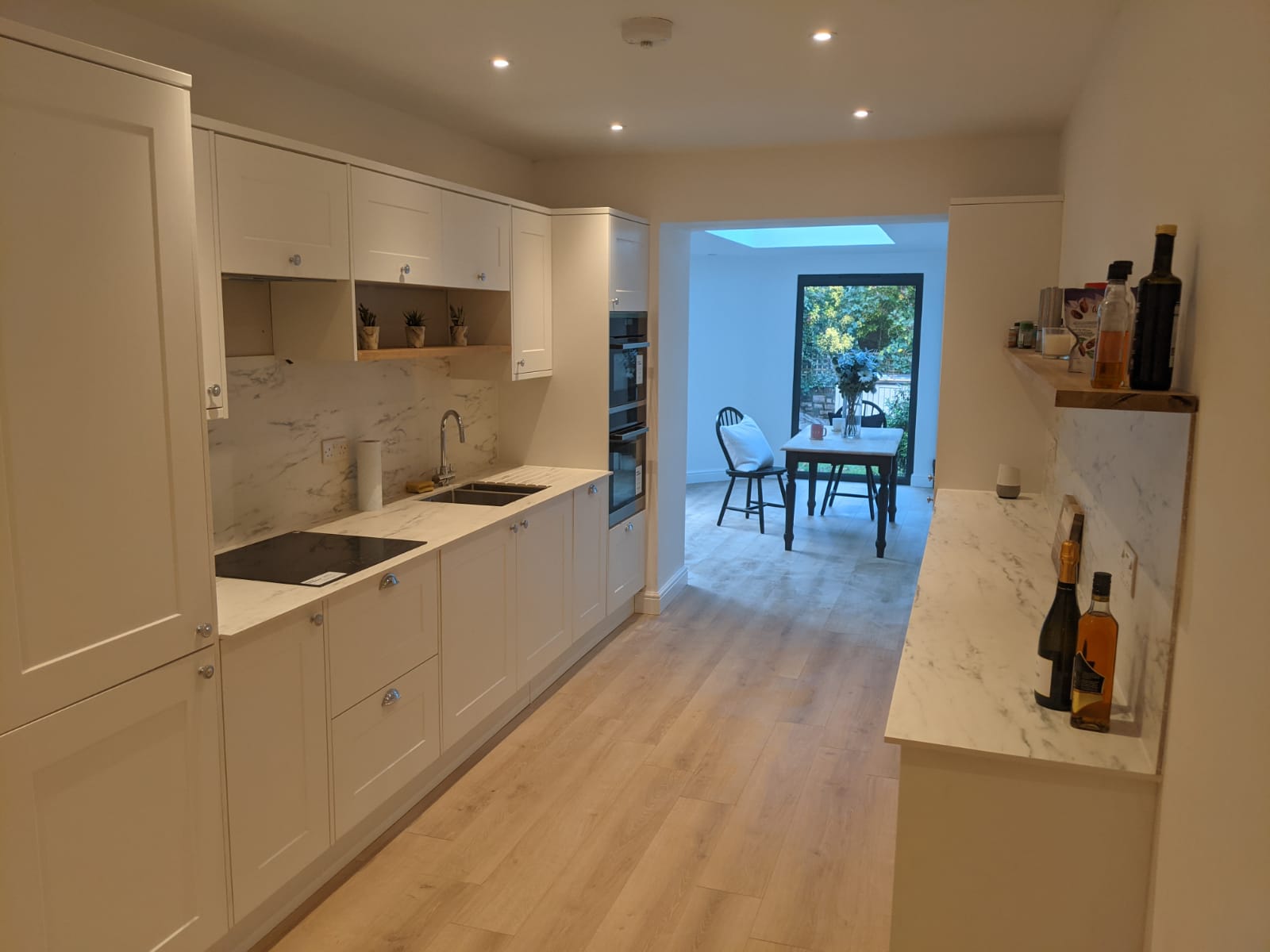design case studies
design case studies / two-storey side extension single storey rear extension – north bristol
Two-storey side extension & Single Storey Rear Extension – North Bristol
Project
Like many families, this household needed an additional bedroom as the family continued to grow. A home office and new kitchen/dining room was also included as part of the project to allow for home-working and a living space which allowed the family to enjoy cooking and eating together.
The existing garage was part-demolished so the new extension could be built. The build comprised of a standard block construction with a render finish to match the existing house and other properties in the street. The rear extension had French doors fitted to open out onto the garden offering more light into the new extended kitchen/dining room which benefited from a new open plan feel, allowing the family to spend much more time together.




